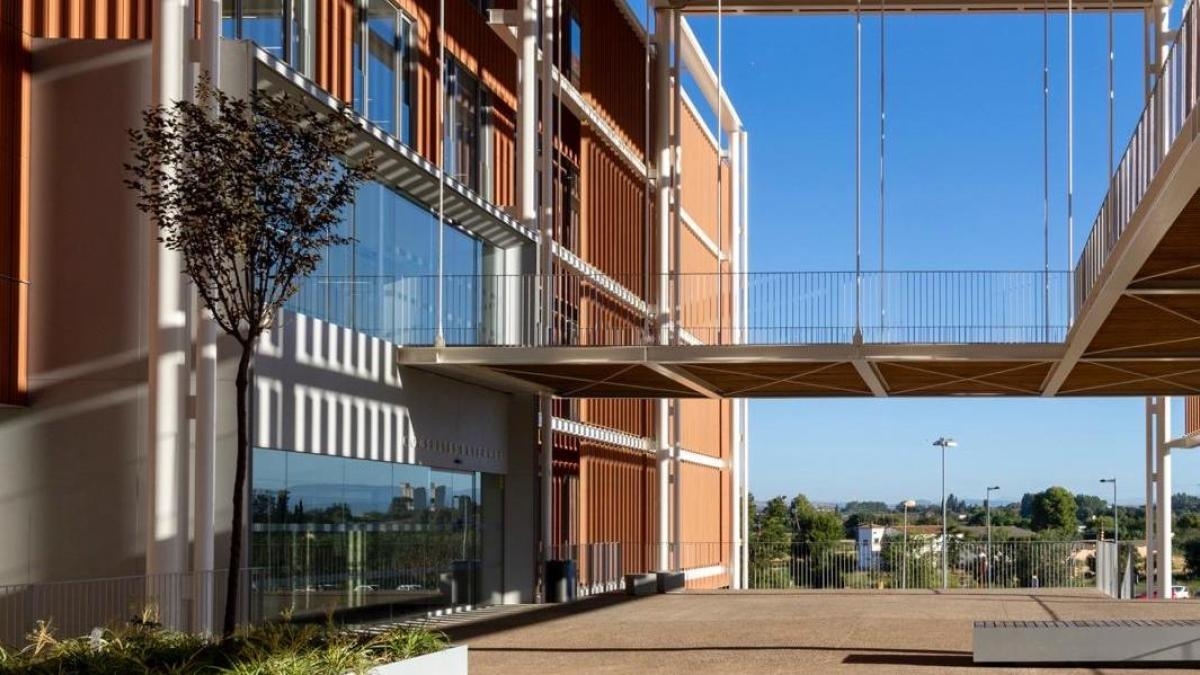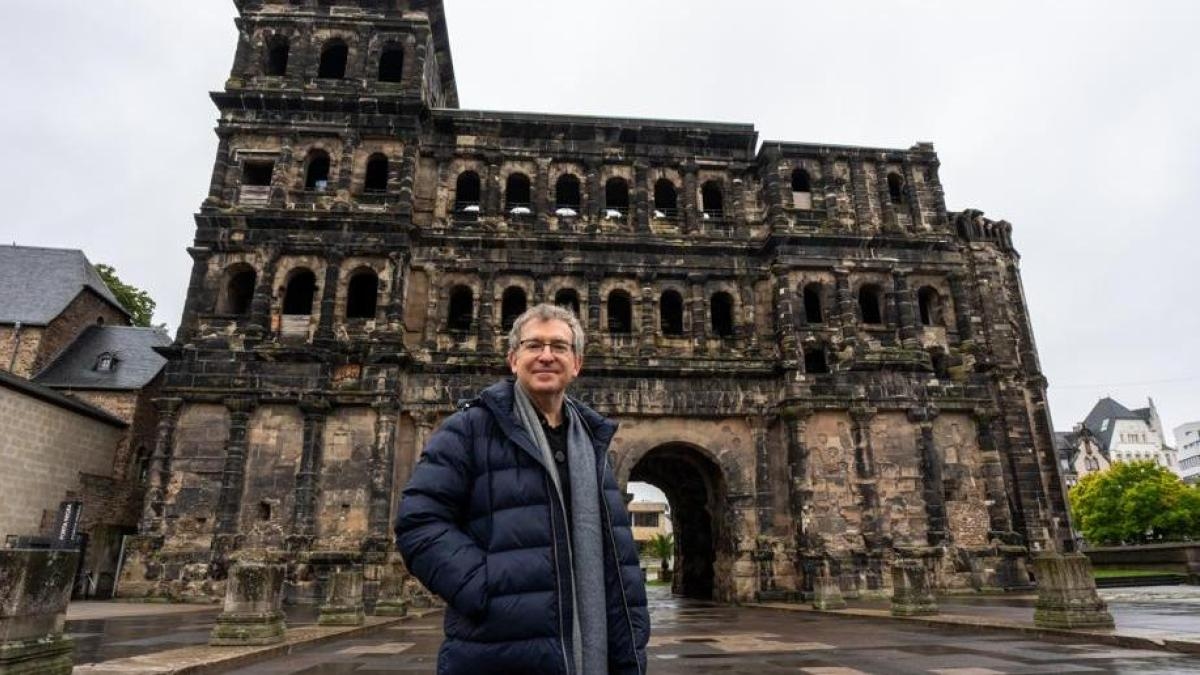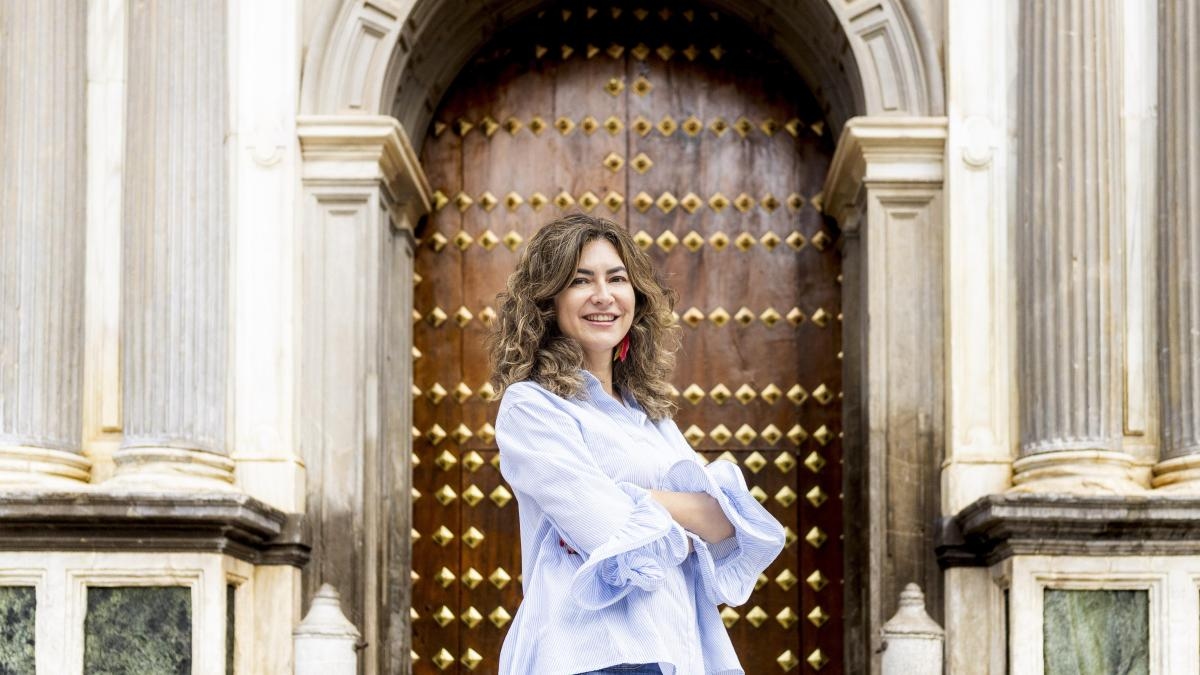Bringing architectural order to the Arnau de Vilanova Hospital (★★★✩✩)

The rapid development of medicine and healthcare services over the last half-century has led to the often haphazard growth of the large hospitals opened under the Franco regime. An example of this is the former General Moscardó nursing home in Lleida, designed by Fernando García Mercadal and opened in 1965. This brick building with a crescent-shaped floor plan embraced a pleasant copse of trees that provided access to the center.
In the 1980s, the project incorporated a huge building behind it, to which the main entrance was moved, as well as various pavilions, including one urgently erected to combat the COVID pandemic. These pavilions are now part of the Arnau de Vilanova University Hospital, a reference center for acutely ill patients in the health regions of Lleida and its surrounding area.
Approach The complex grew without planning, and its total renovation is impossible, but an attempt is being made to organize it.Two new buildings have now been added to the service: an outpatient clinic with 108 consultations, in a single floor plus three, and a huge atrium, measuring over 2,000 square meters, which organizes and gives unity to the current façade of the hospital complex. The building for the new consultations follows the established pattern of SPG, the firm led by Ramon Sanabria, along with Lidia Planas and Josep Gallego, in previous projects such as the Olot hospital or the one currently underway, such as the one in Tarragona: in the interiors, a functional and clean design, devoid of embellishments, with a color palette of whites and grays, and a very discreet placement of the facilities; and, in the exteriors, a similar formal restraint.
This piece was built with industrialized elements—from the structure to the ceramic cladding, including the enclosure panels and window modules—which allowed for rapid execution, as it took only a year and a half from the start of the project to its completion.
Read also Greenh@use: Social and climate innovation Llàtzer Moix
Worthy of special mention is the large atrium that runs in front of the current façade: a steel structure with a height equivalent to four stories, semi-enclosed on its sides with large vertical slats clad in ceramic and covered with photovoltaic panels. In addition to bringing unity to the whole, this atrium offers its users a very effective climate refuge. Visited in early September, on a day with a slight breeze but temperatures still close to 30 degrees, the temperature inside felt several degrees cooler: its benches were fully occupied.
Bringing order to an architectural complex like this, which has grown without a general plan, driven by urgency, is a task close to impossible, at least if one aspires to do so comprehensively. But that doesn't mean it shouldn't be attempted, for example, in the way SPG has done, with its unifying atrium, its use of ceramic cladding—which connects with García Mercadal's original materials, or with those of the 1980s extension—and streamlining the circulation of vehicles accessing the underground parking lot.
lavanguardia




